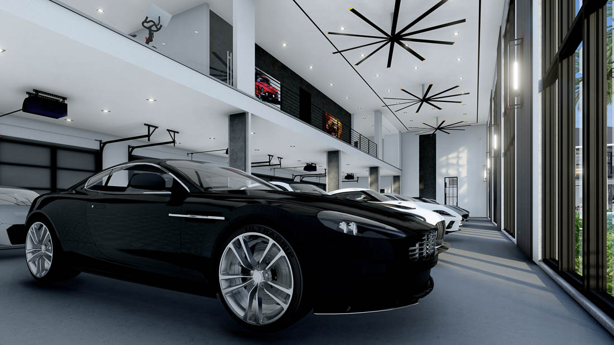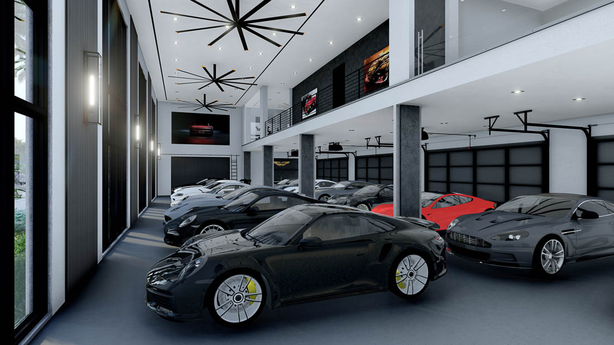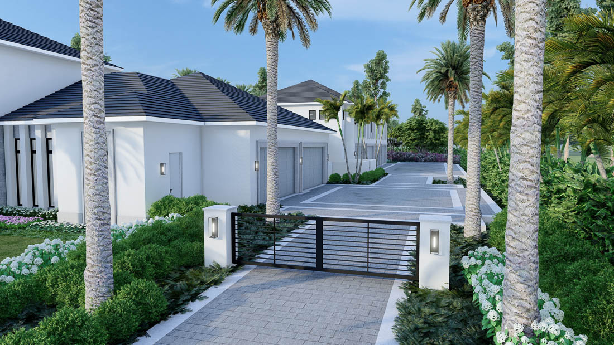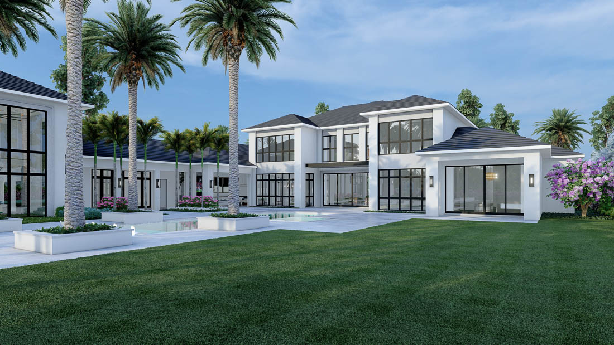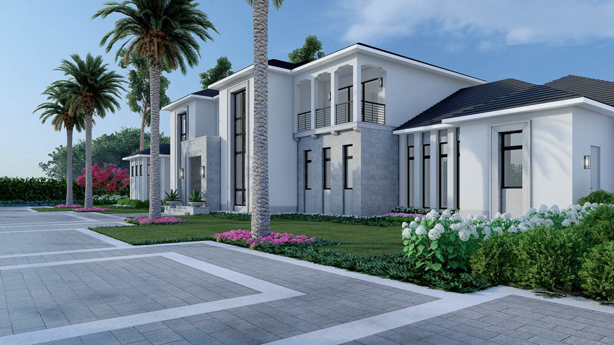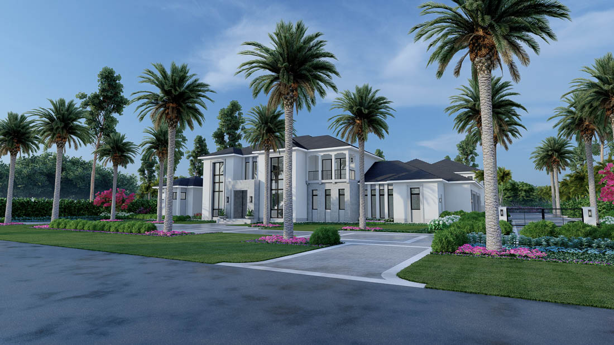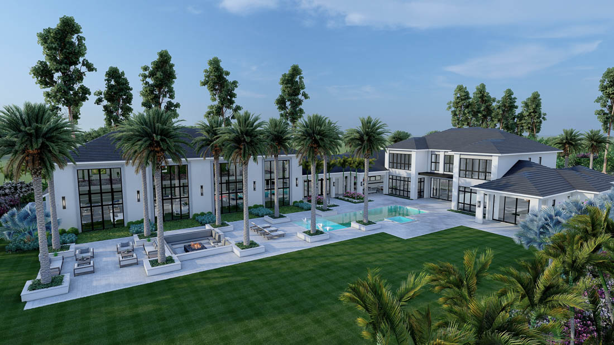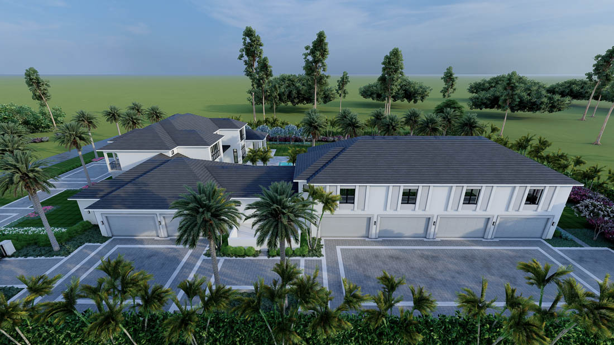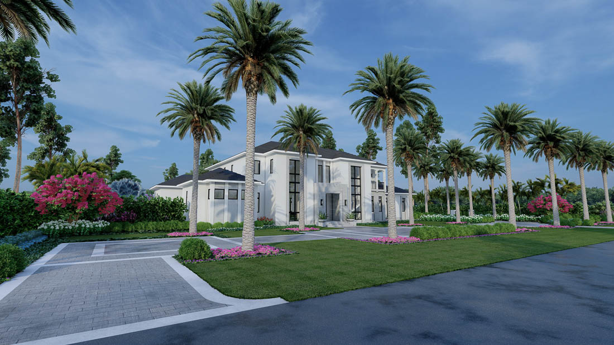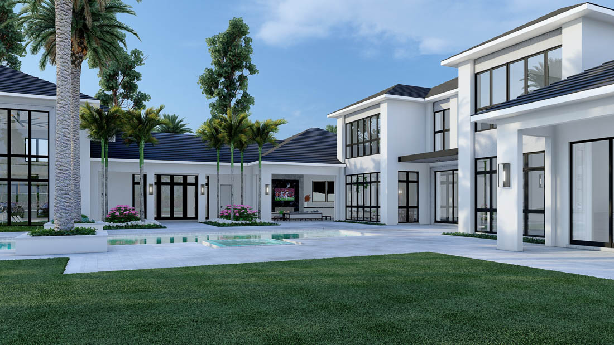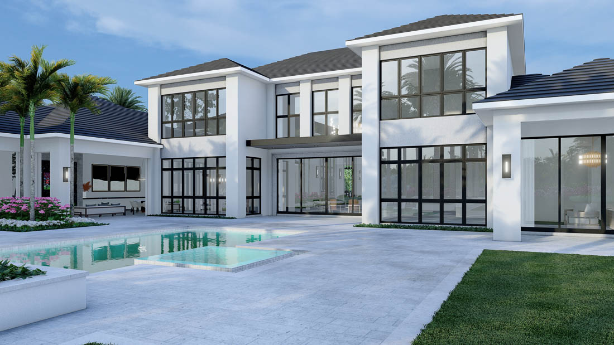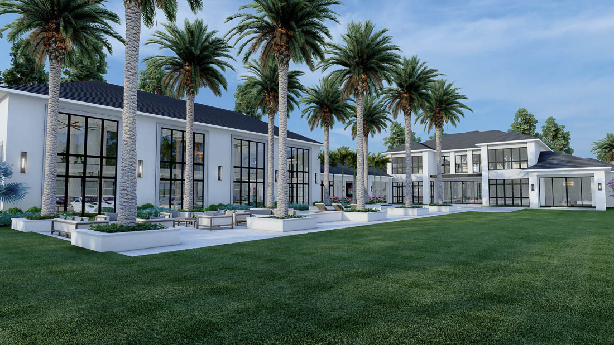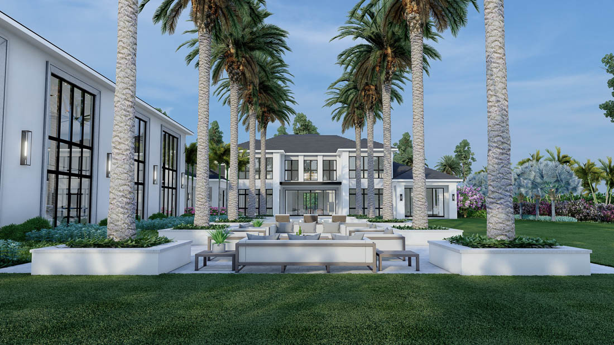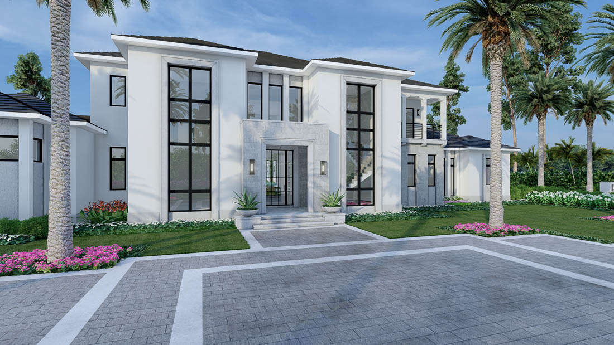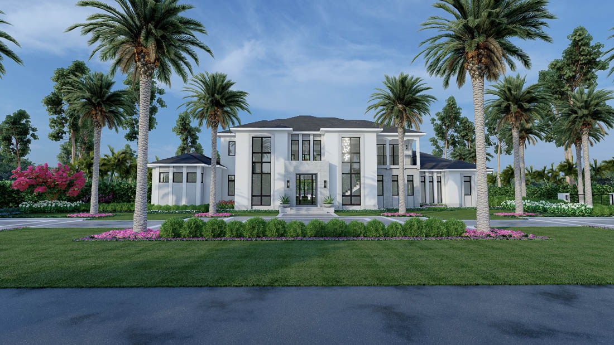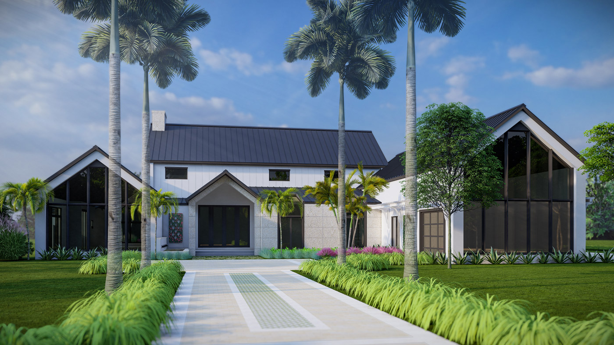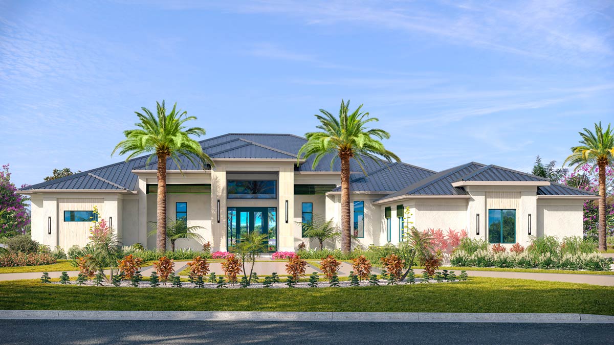Residential Project
New Construction Estate Home
This stunning private residence in Pine Ridge Estates, Naples, Florida, is a dream for both car enthusiasts and those who appreciate grand living. Designed by Irwin Design Company, this property offers the ultimate in luxury and functionality.
Main House 7,000 Sqft
Butlers Kitchen
4-Car Garage
2-Story Great Room
Club Room
Office
Lanai
16-Car Gallery 5,400 Sqft
Upstairs Man Cave
Exercise Room
Two-Story Windows
Custom Workbench
5 Bedrooms
5 Full Bathrooms
3 Half Bathrooms
Resort-Style Pool & Spa
Main House & Guest House
The main house boasts a spacious 7,000 square feet, providing ample room for entertaining and comfortable living. With five bedrooms and six bathrooms, there’s plenty of space for family and guests. The two-story great room creates a sense of openness, while the club room, office, and butler’s kitchen offer additional functional areas. Unwind and relax by the resort-style pool and spa, or enjoy outdoor living on the lanai.

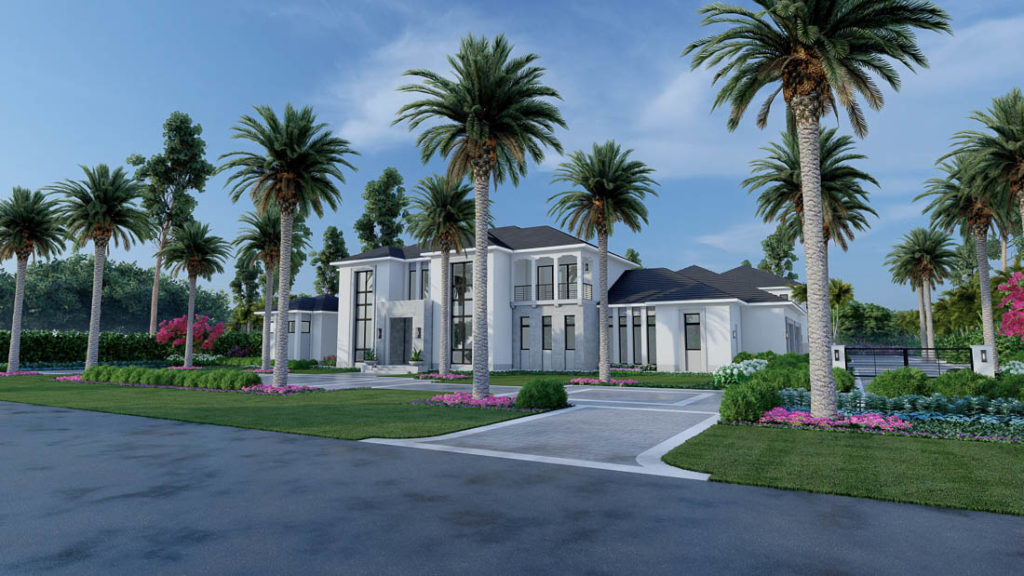
Where Luxury Drives Home
The Ultimate Car Collector’s Dream: 16-Car Gallery
This property features a one-of-a-kind 5,400-square-foot, 16-car gallery – the ultimate garage for the discerning collector. Imagine showcasing your prized possessions amidst the grandeur of two-story glass walls and a custom workbench. The upstairs man cave and exercise room provide additional spaces to unwind and relax after a day of tinkering or cruising the beautiful Naples roads.


