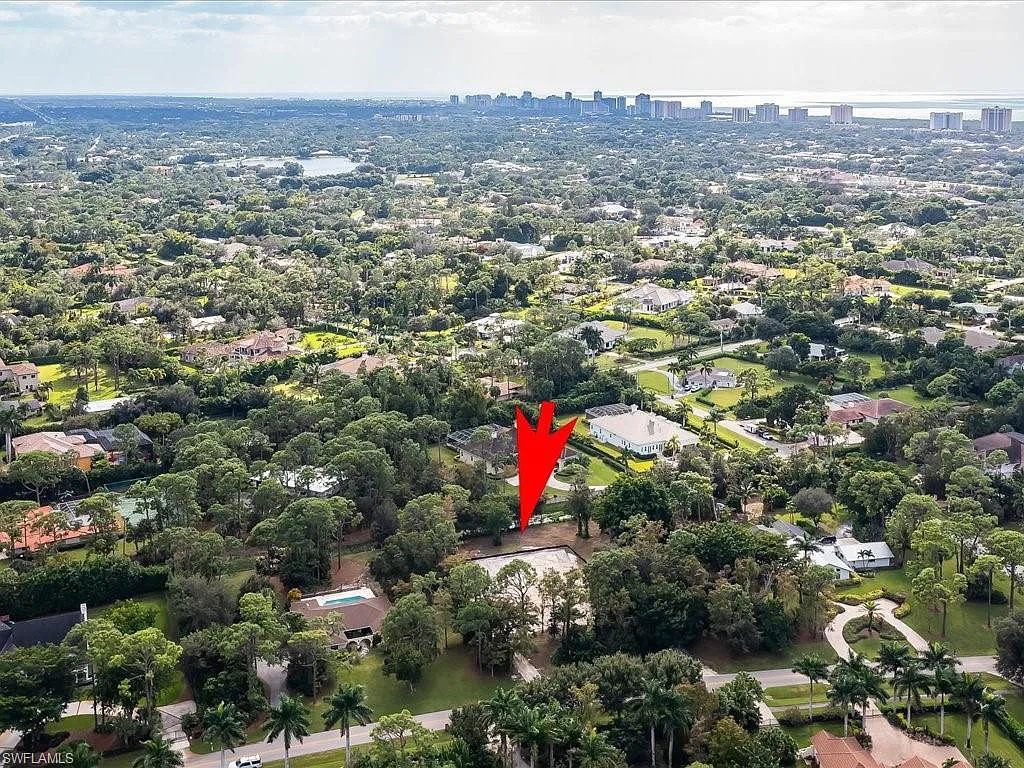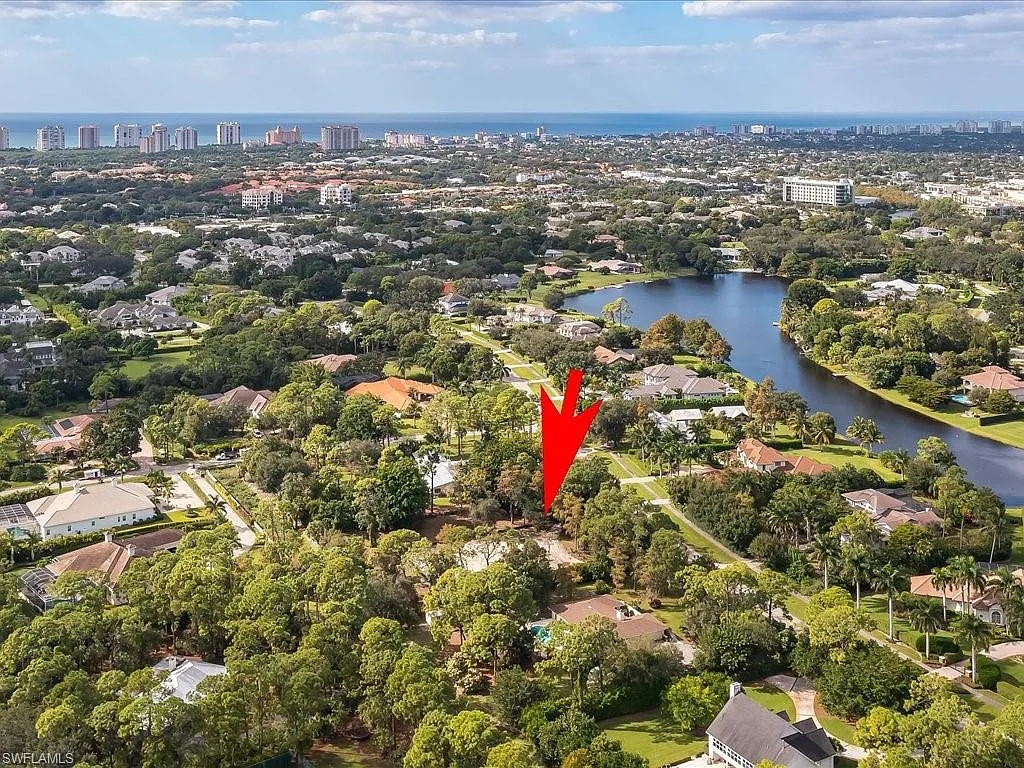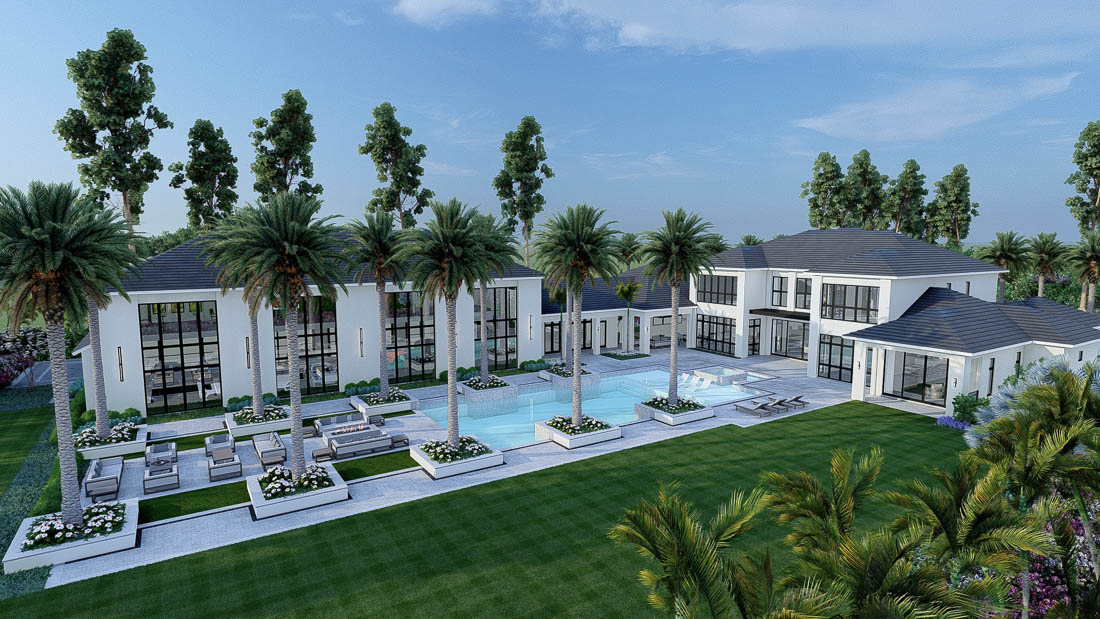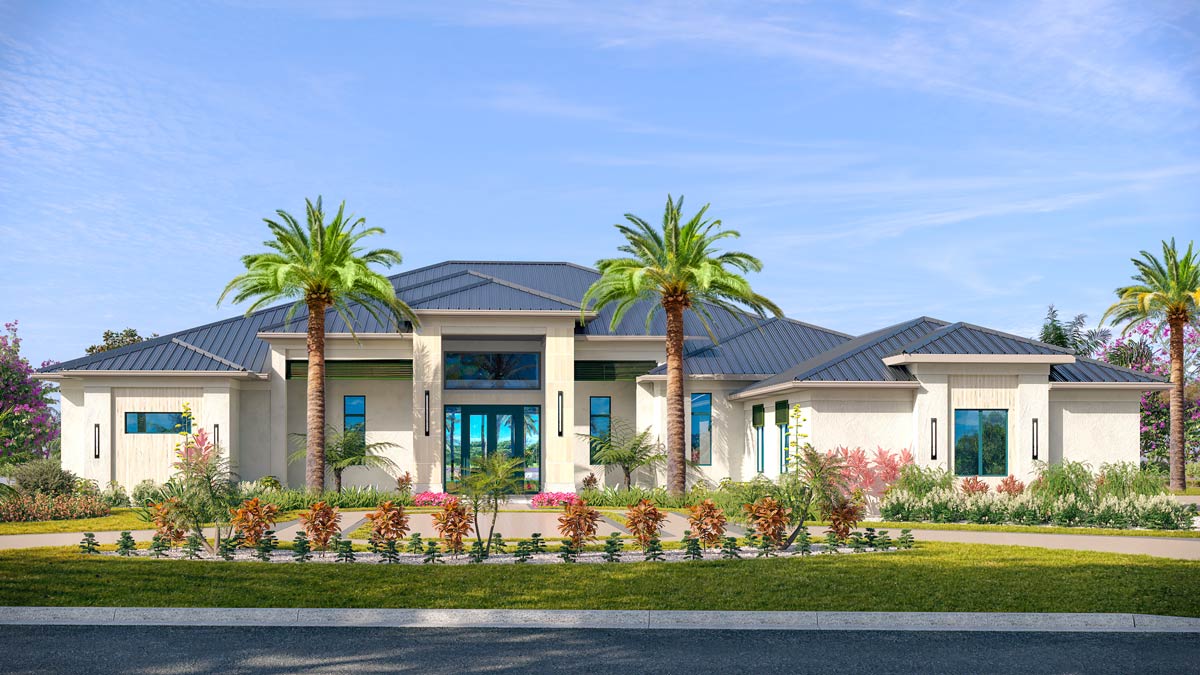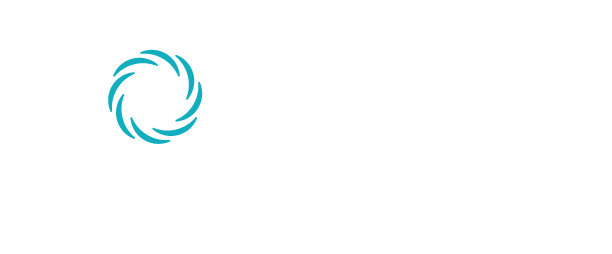Residential Project
New Construction Estate Home
This luxury estate was designed by MHK Architecture and is situated in the quiet and highly sought after Pine Ridge neighborhood.
Main House 6,892 Sqft
Bonus Room 476 Sqft
Guest House 957 Sqft
Total Under Air 9,038 Sqft
4 Car Garage 1,362 Sqft
Pool Cabana 700 Sqft
Lanai 616 Sqft
Entry 136 Sqft
Total Under Roof 11,852 Sqft
5 Bedrooms
8 Full Bathrooms
1 Half Bathrooms
Catering Kitchen
Resort-Style Pool & Spa
Introducing a masterpiece of modern living, where luxury meets innovation. This extraordinary modern farmhouse offers an unparalleled blend of sophistication and comfort. Nestled within the Pine Ridge community in Naples, FL., this two-story haven boasts opulent features that redefine the concept of upscale living.
Step inside and discover the epitome of tranquility in the lavish master suite. With His & Hers walk-in closets and master baths, this retreat ensures both convenience and indulgence. The masterful design extends throughout the home, seamlessly integrating an array of splendid amenities.
An inviting great room bathed in natural light welcomes you as you enter, flowing effortlessly into the open concept kitchen. The heart of the home, this kitchen is a modern chef’s dream with a 48-inch range, sleek countertops, and top-of-the-line appliances. A catering kitchen is the perfect complement, fully equipped with an additional range and an oversized farm sink.
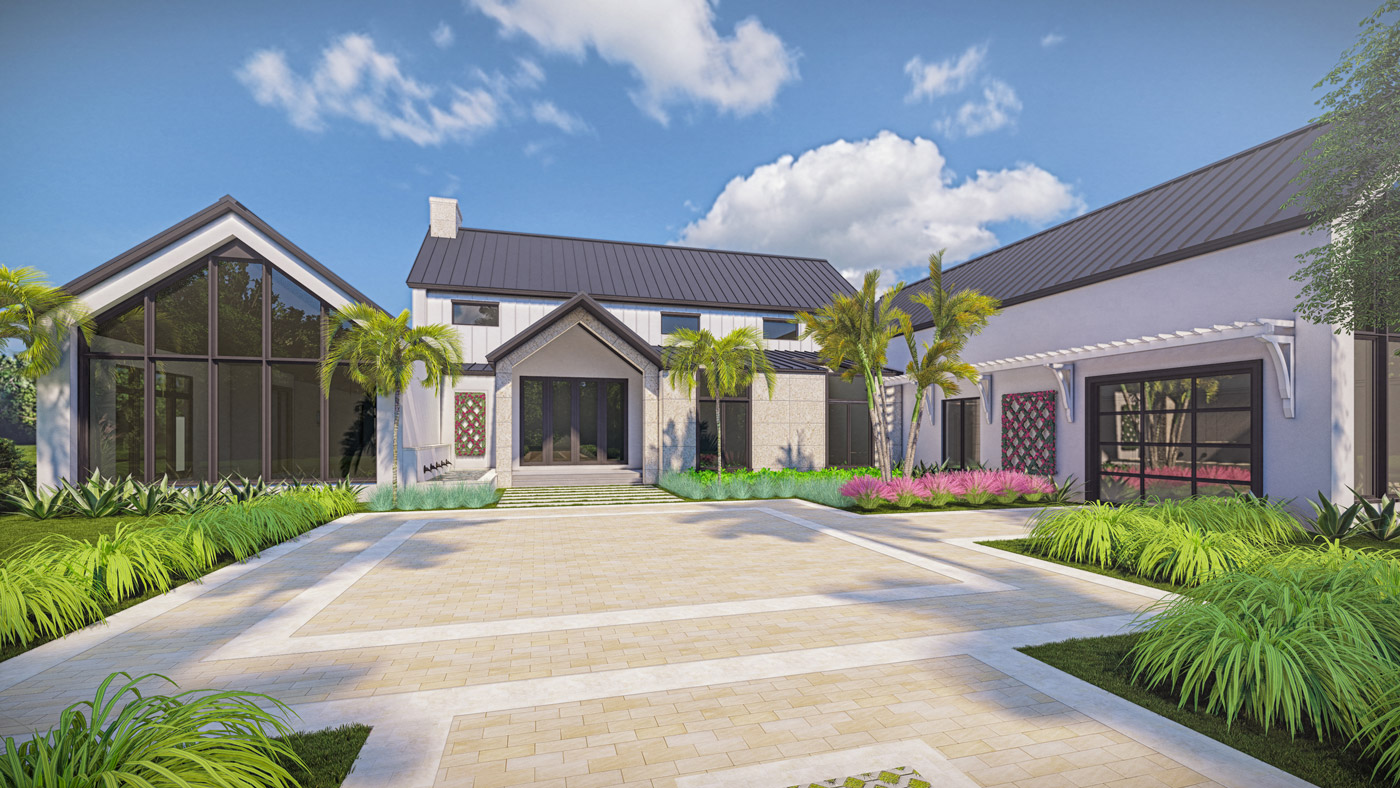
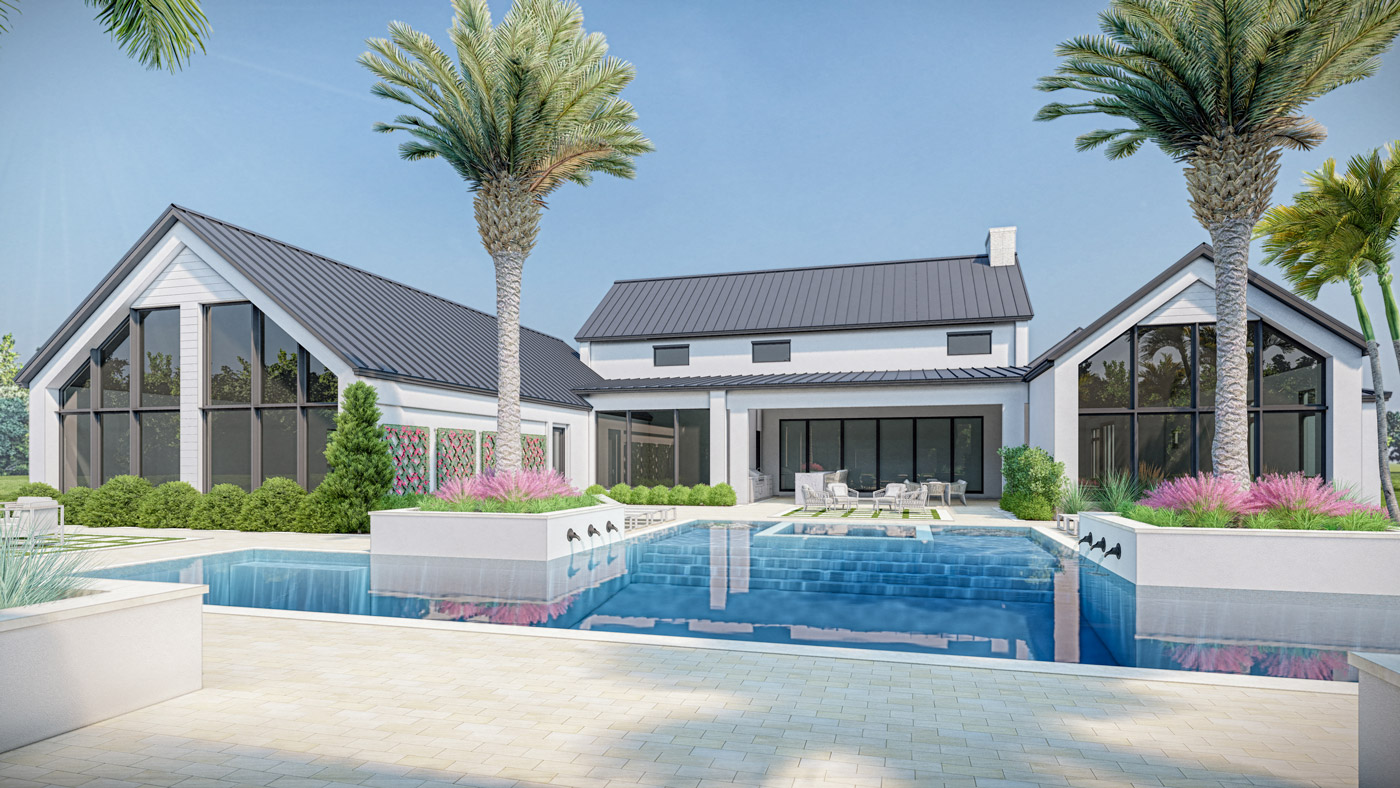
The enchanting sliding glass wall blurs the line between indoors and outdoors, beckoning you to the covered lanai. Gaze upon the resort-style pool and infinity spa, accented with custom water features that evoke the ambiance of a lavish retreat. An adjacent firepit invites gatherings under the stars, fostering cherished memories.
Beyond the main house, an oasis awaits within the guest house. A guest suite with an attached bathroom ensures privacy and comfort. A well-appointed kitchen and sitting area provide all the conveniences of a home away from home. Step outside to the covered pool cabana, where relaxation and enjoyment seamlessly converge.
Indulge in the epitome of luxury living with a total of five bedrooms, seven additional bathrooms, and a thoughtfully designed powder room. Each detail of this home has been carefully curated to elevate your lifestyle. From the floor-to-ceiling windows, to the meticulous design of the raised spa and covered lanai, every aspect of this residence is a testament to your discerning taste.
Floorplan
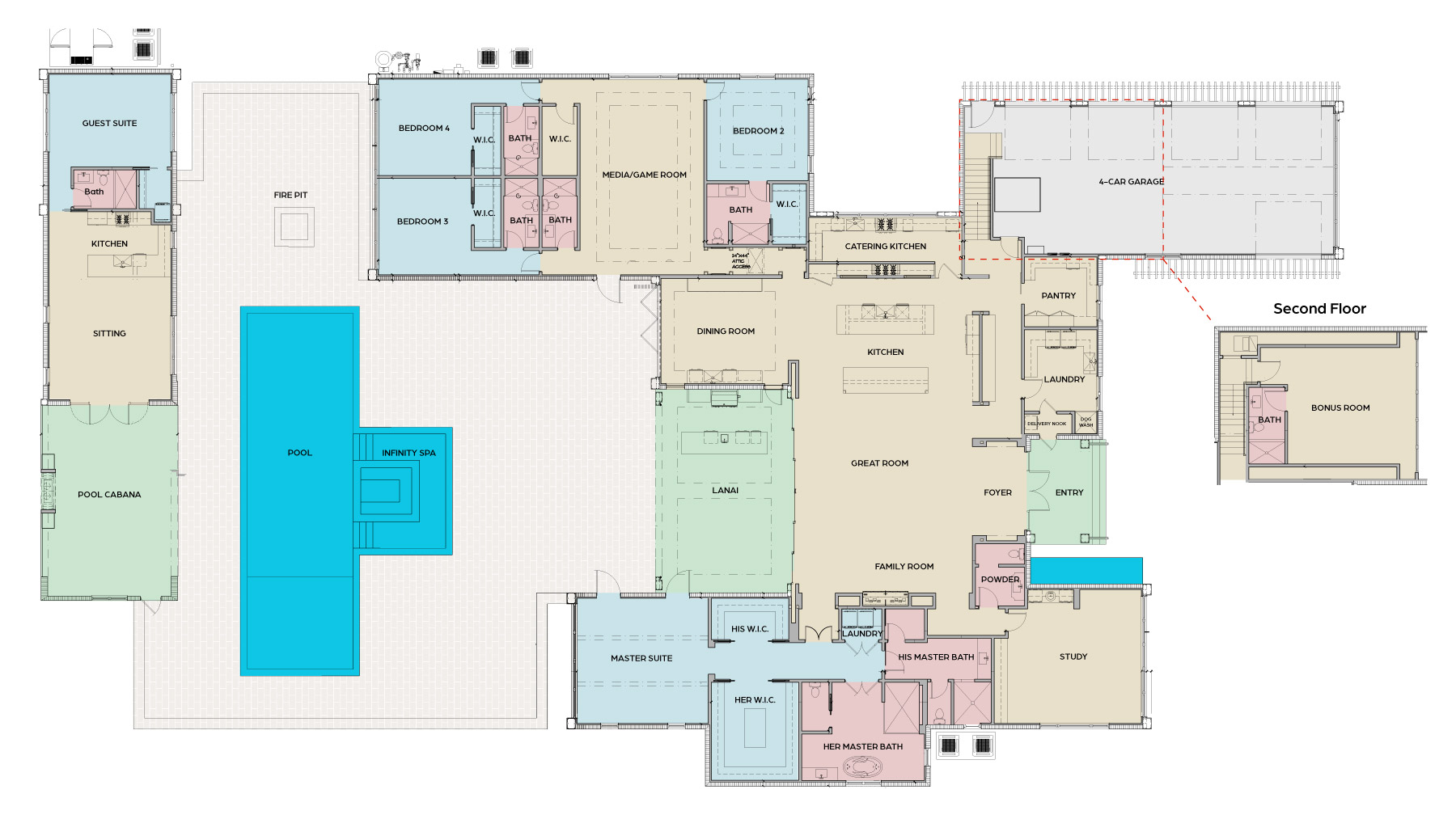
Floorplan By MHK Architecture
An Amazing Location in Pine Ridge
