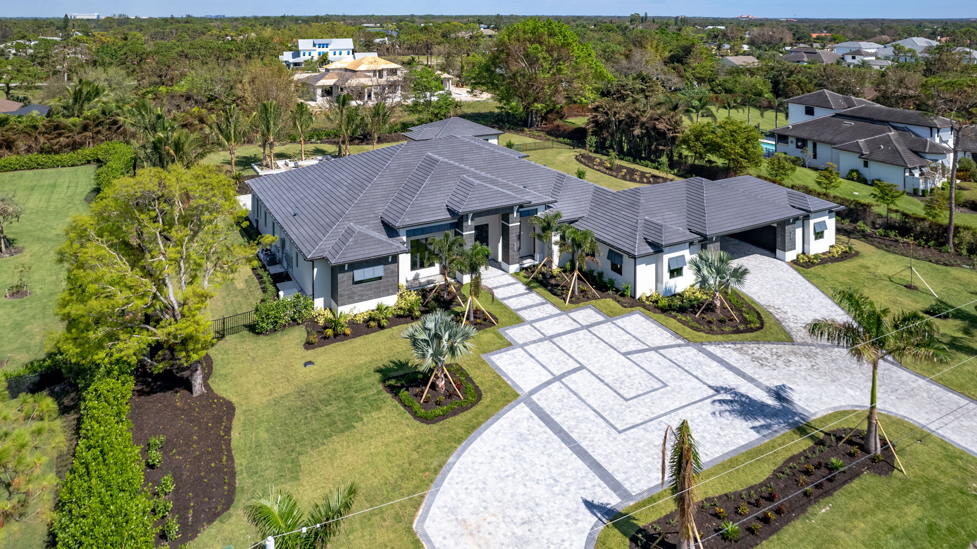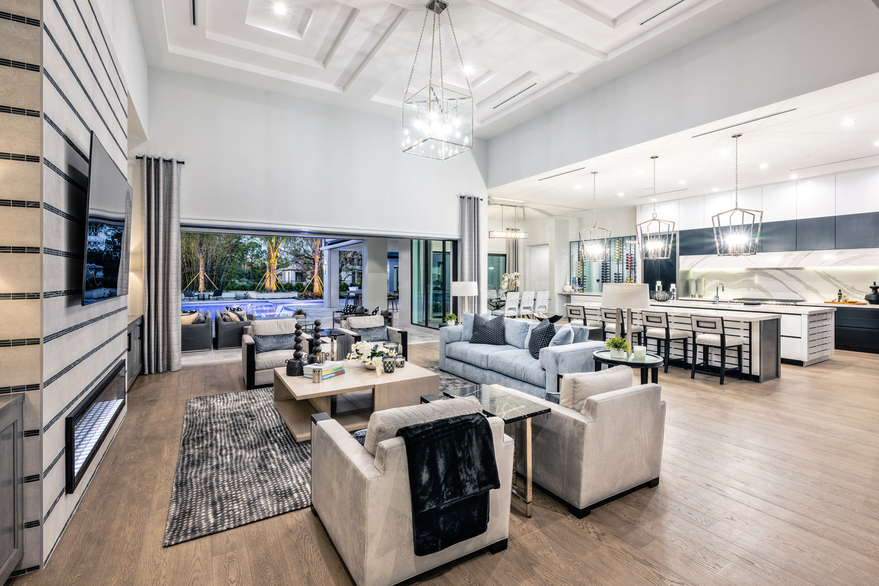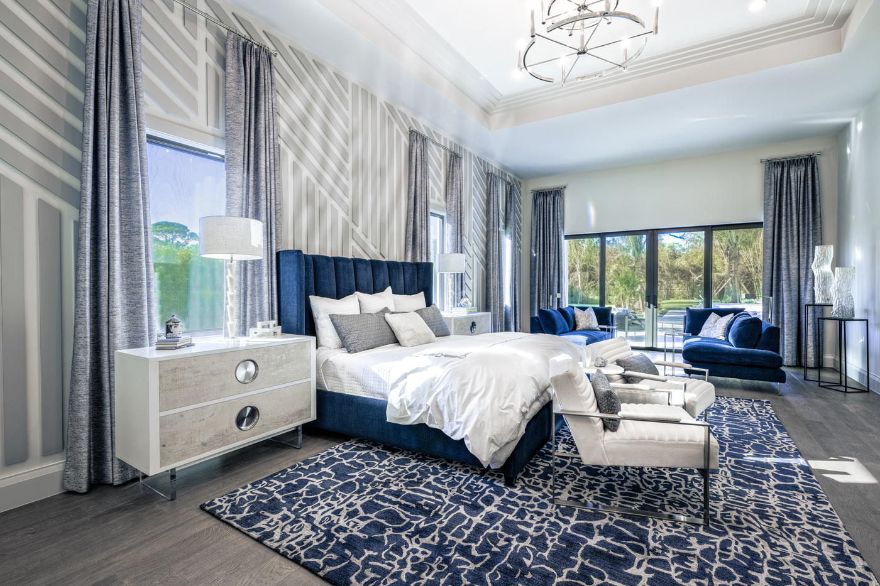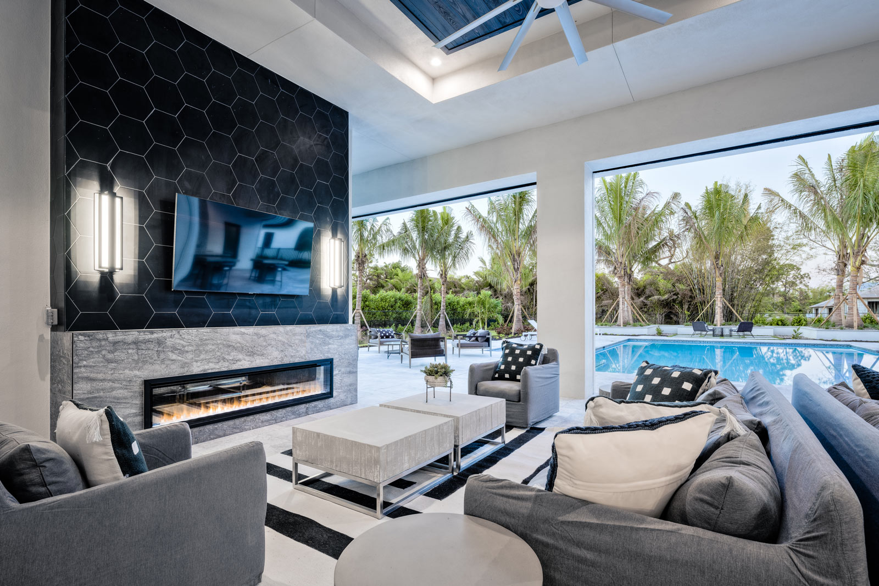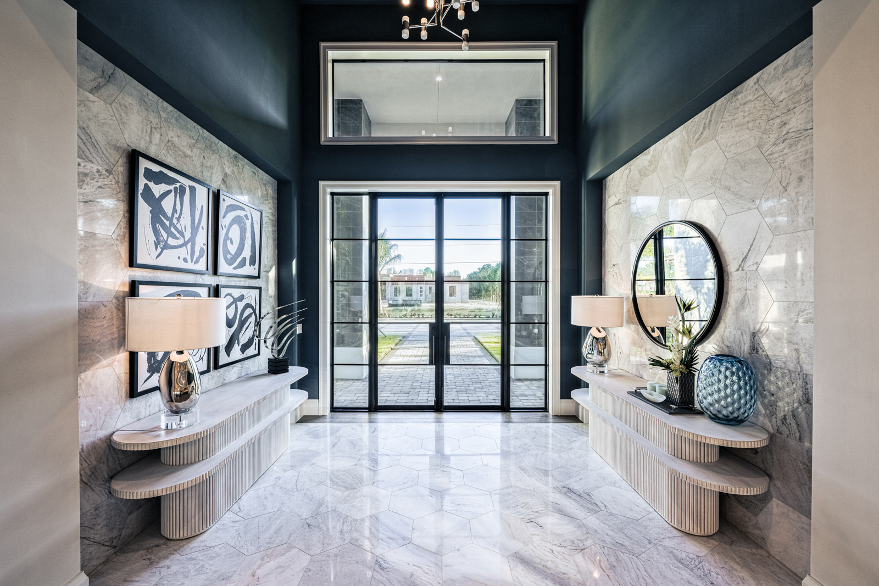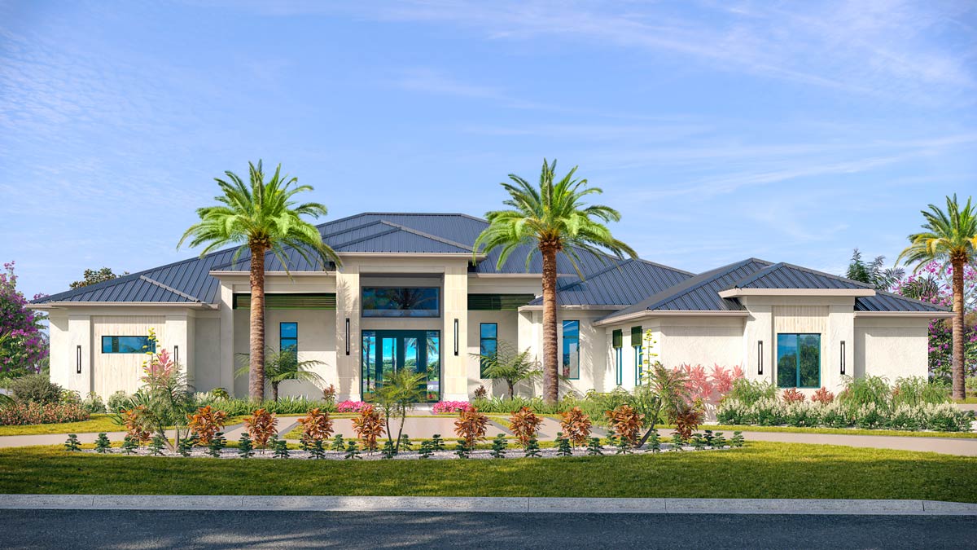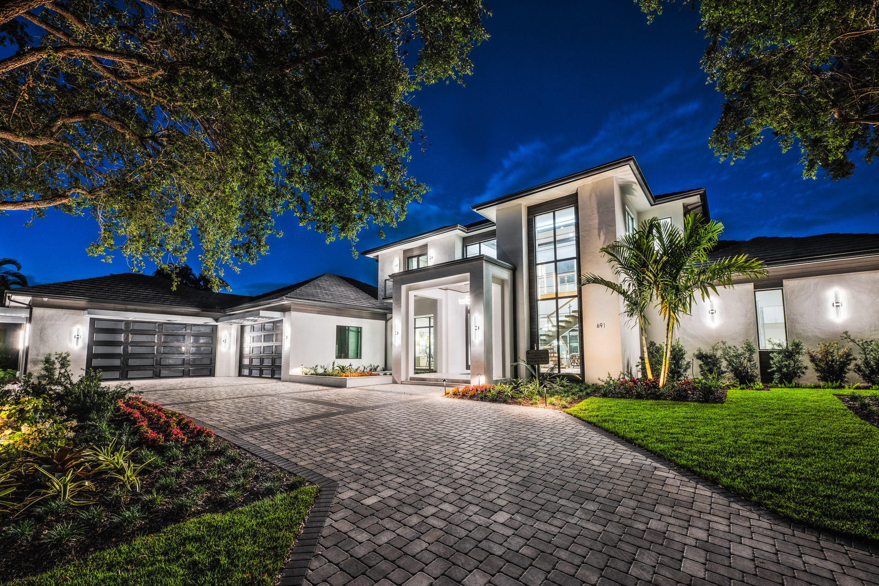House of Dreams Model
New Construction Estate Home
BHG Development is proud to present a unique opportunity to purchase a pre-construction, custom built home located in sought-after, centrally located Pine Ridge Estates. Situated on a private lot over an acre in size, including the on-site guest house, this magnificent estate home will feature 6,551 sqft. under air & will overlook the beautifully landscaped grounds & resort-style pool/spa.
This single-story residence will feature upgrades such as a chef’s kitchen and butler’s pantry featuring Wolf, Sub-Zero, & Bosch appliances. The open floor plan allows for seamless integration of the indoor & outdoor living space, perfect for entertaining. Modern design/decor & high-end finishes are found throughout this breathtaking residence leaving nothing to be desired showcasing bonus/media room, executive office, & full bar with temperature controlled walk-in glass wine room. The outdoor space features a full kitchen, large dining area & plentiful living space. The 5-car garage features air conditioning and the entire home is secured by an automatic backup generator.
This custom home is conveniently located just minutes from the Waterside Shops, Ritz Carlton, Mercato and only a short drive to downtown Naples’ white sand beaches, fine dining & world-class shopping. Move in ready, fully-furnished Fall 2022.
House of Dreams Virtual Tour
Full Floorplan
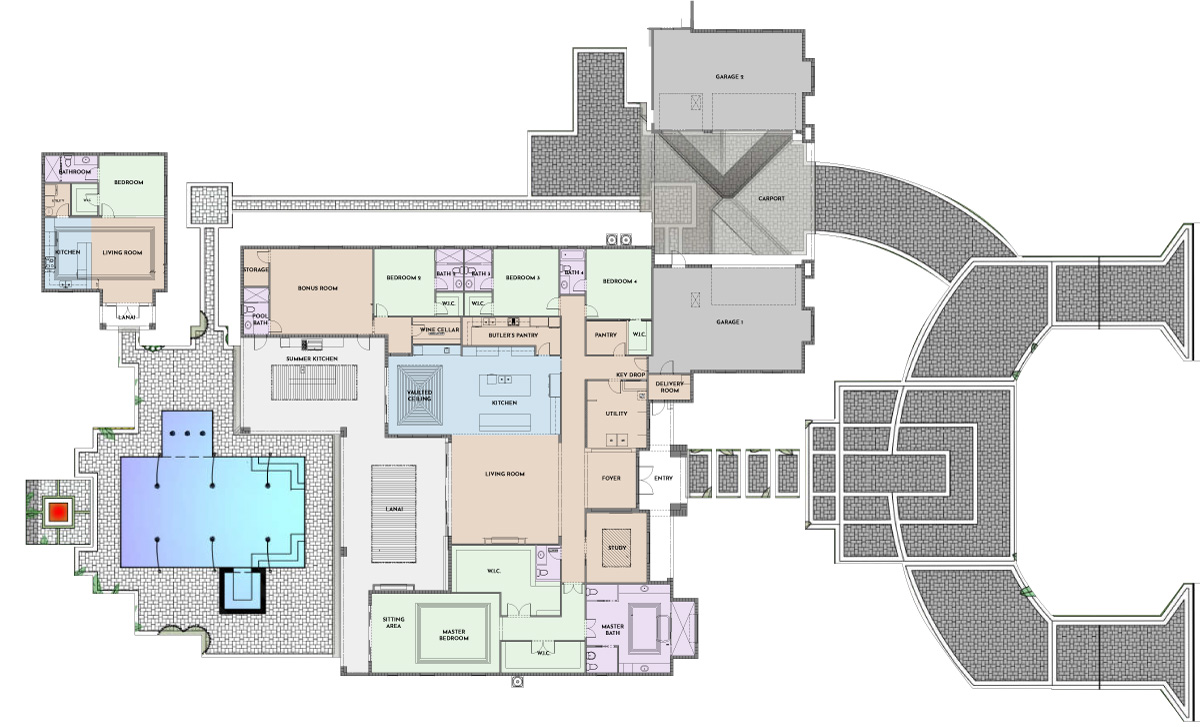
Floorplan By Clive Daniel Home
Main Home
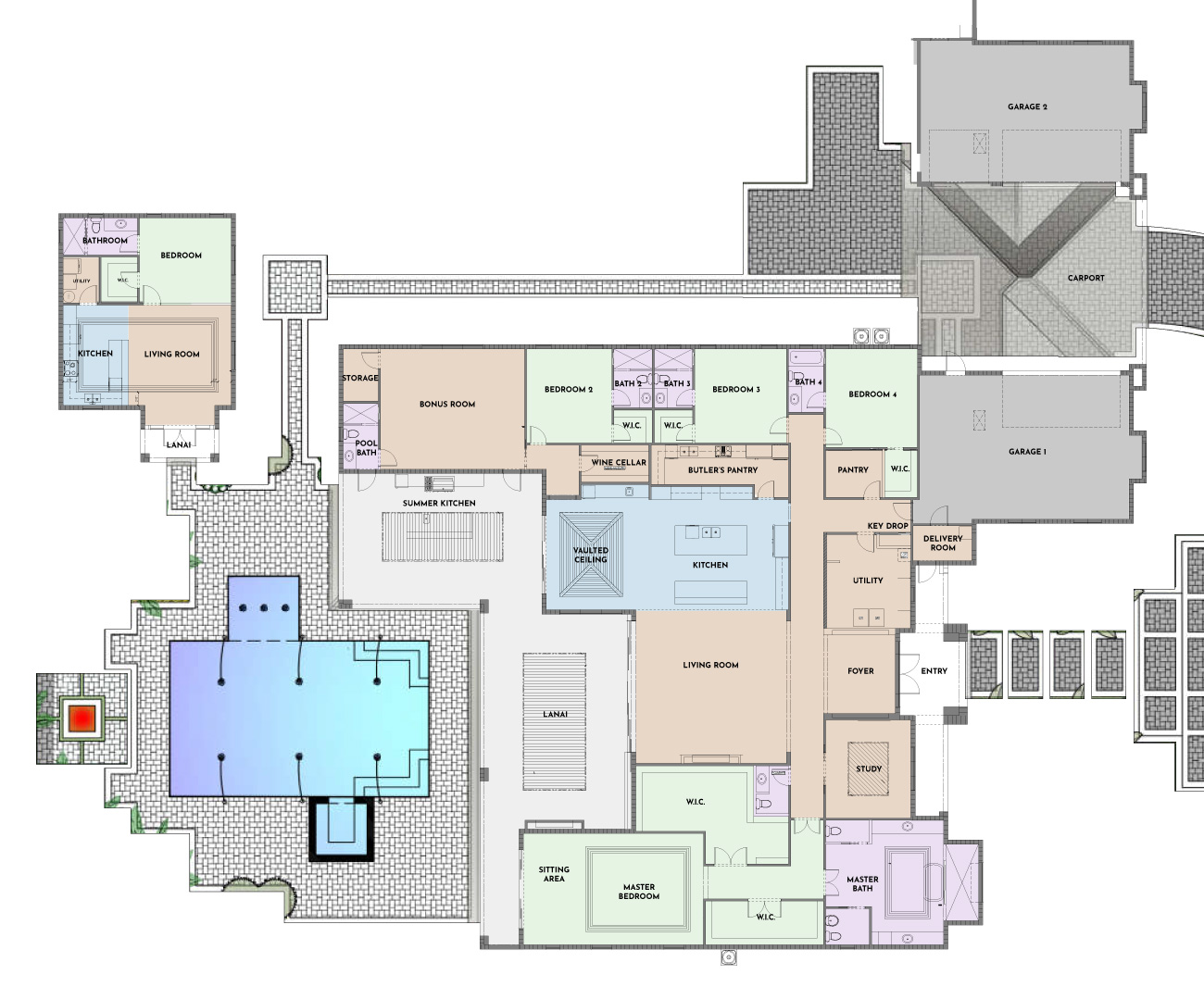
Floorplan By Clive Daniel Home
Landscape Plans
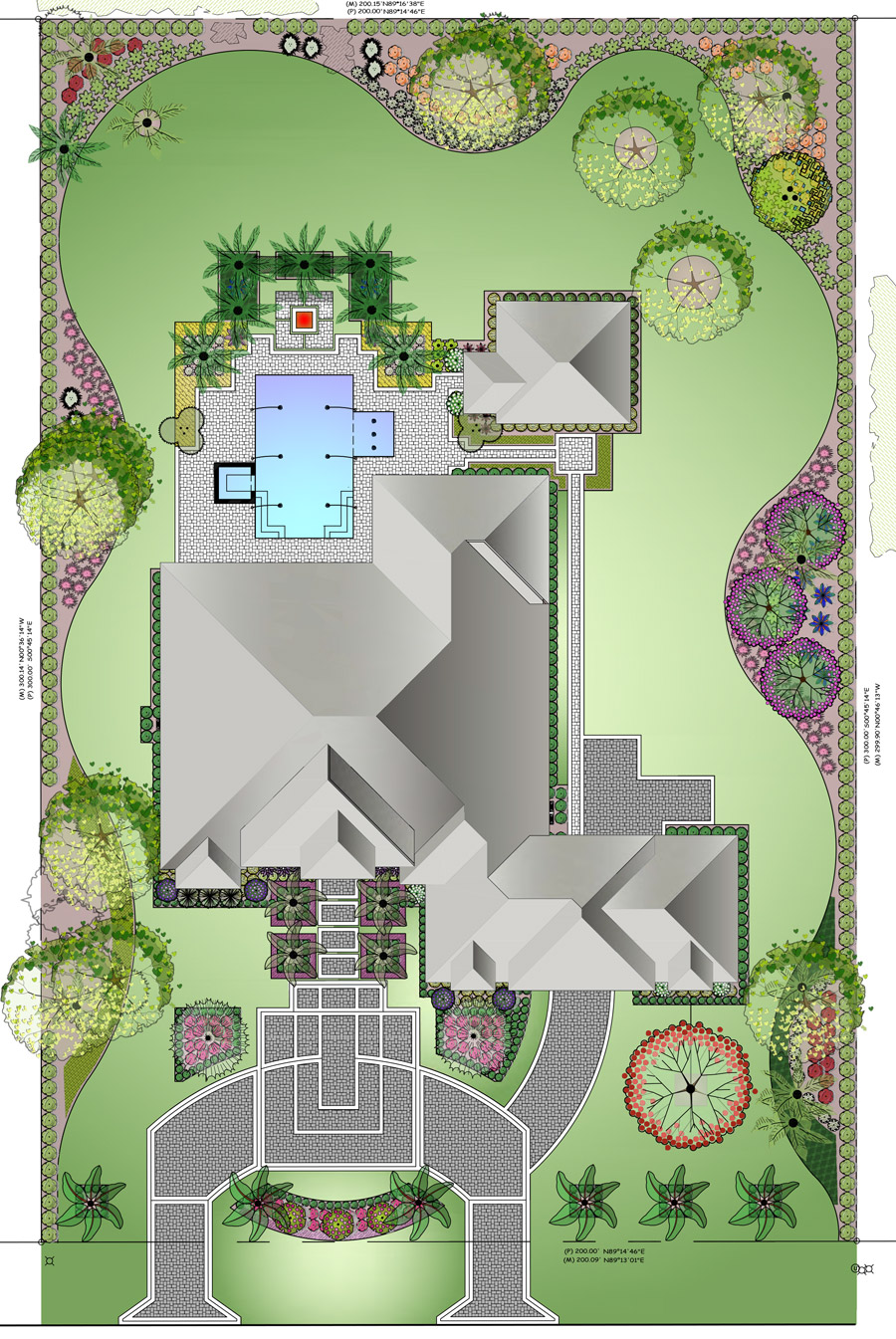
Landscape By Isaacson Landscape Architecture Group
An Amazing Location & Stunning Views
