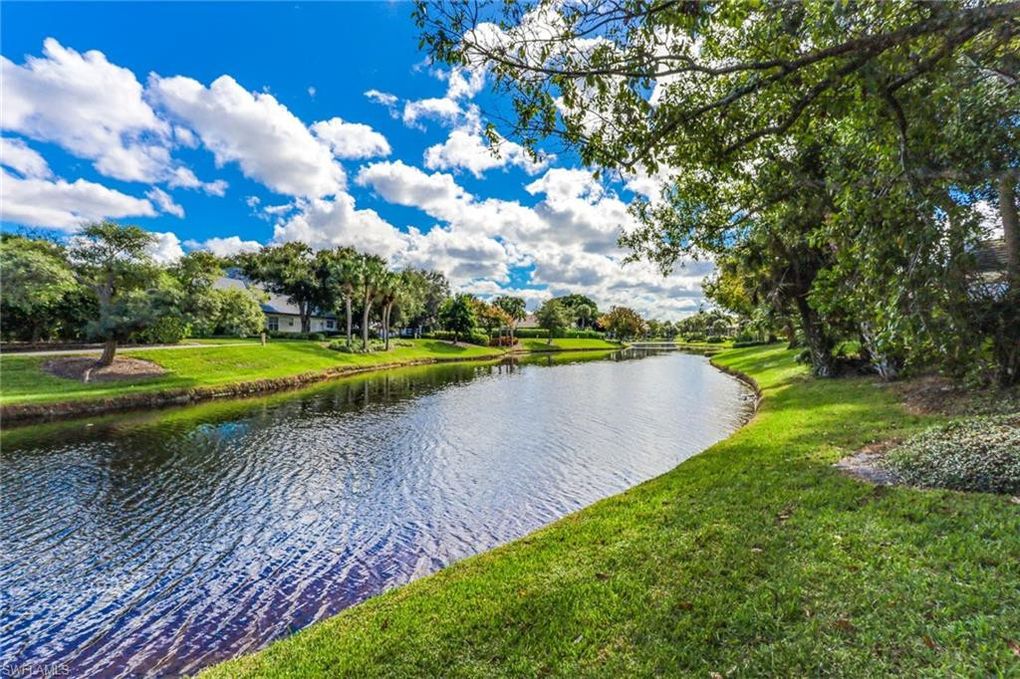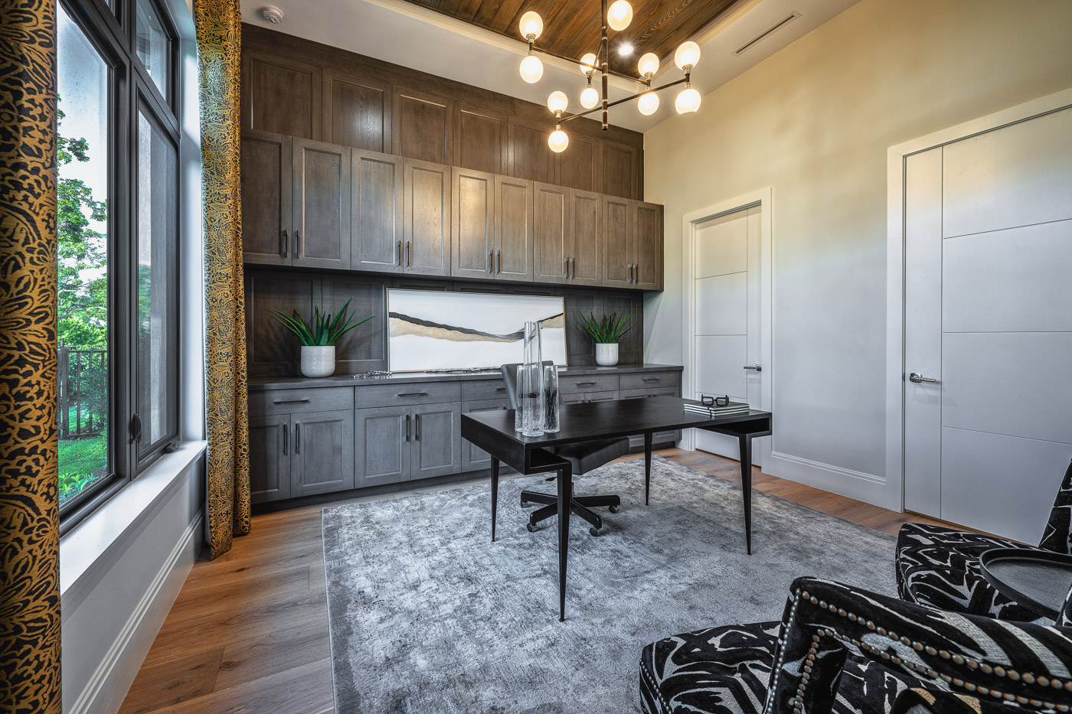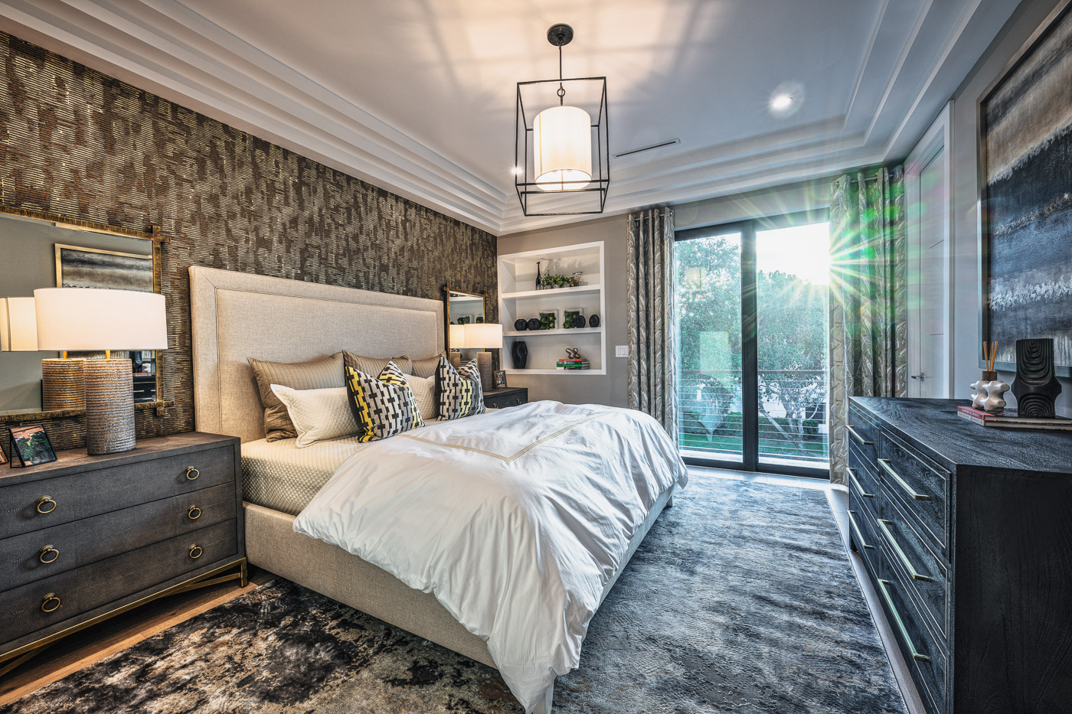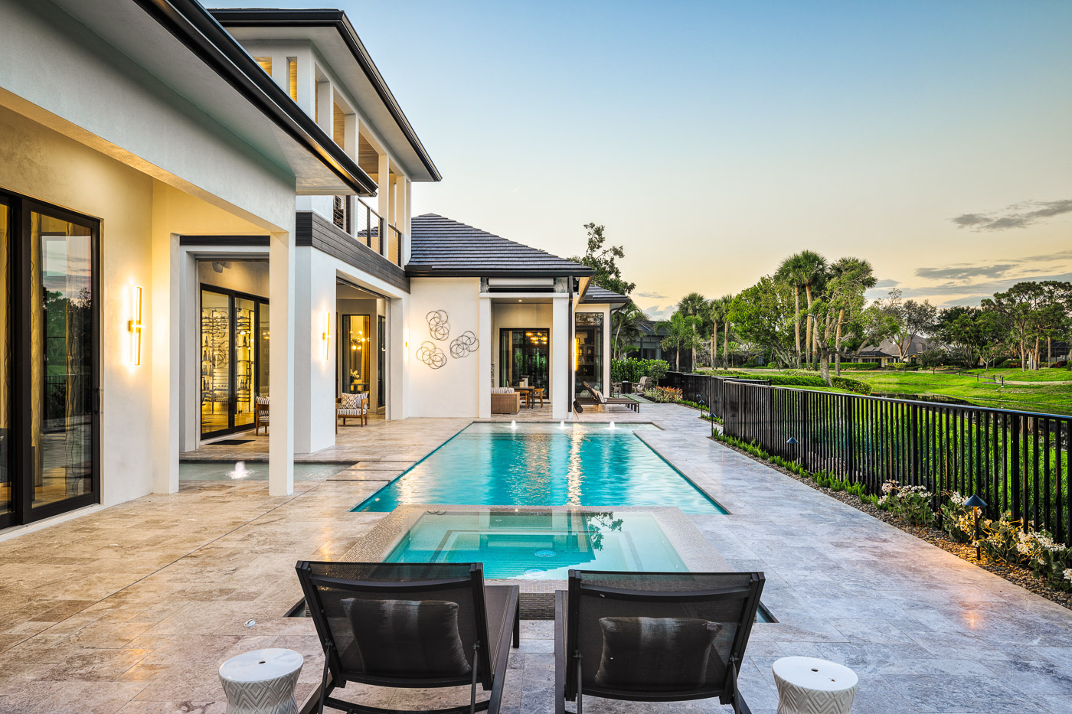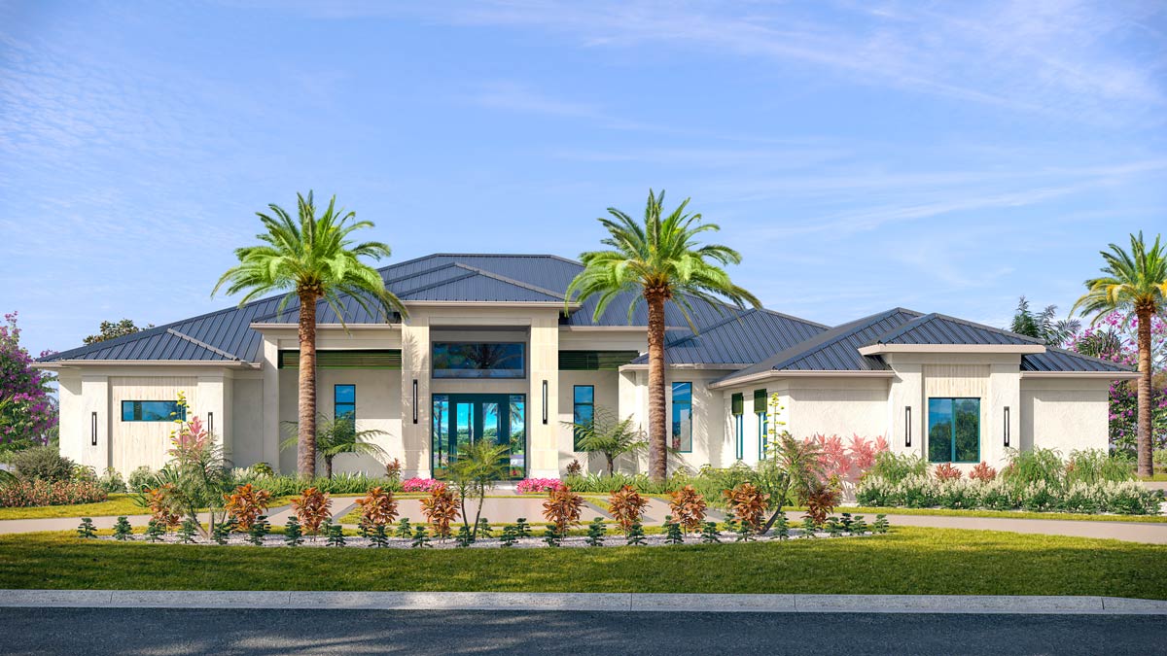Residential Project
New Construction Estate Home
This luxury estate was designed by Stofft Cooney Architects and is situated in the Waterford neighborhood of Pelican Bay offering serene lake front views.
Re-imagined from the ground up, this modern two-story residence boasts five bedrooms, six full and two half bathrooms, four car garage, and a resort-inspired pool / raised spa with custom water features. A hosts dream, this home’s formal dining room is nested adjacent to a floor-to-ceiling glass walk-in wine cellar, a modern chefs kitchen with a 48 inch range, and a butlers pantry / full catering kitchen with an additional range, oversized farm sink and more.
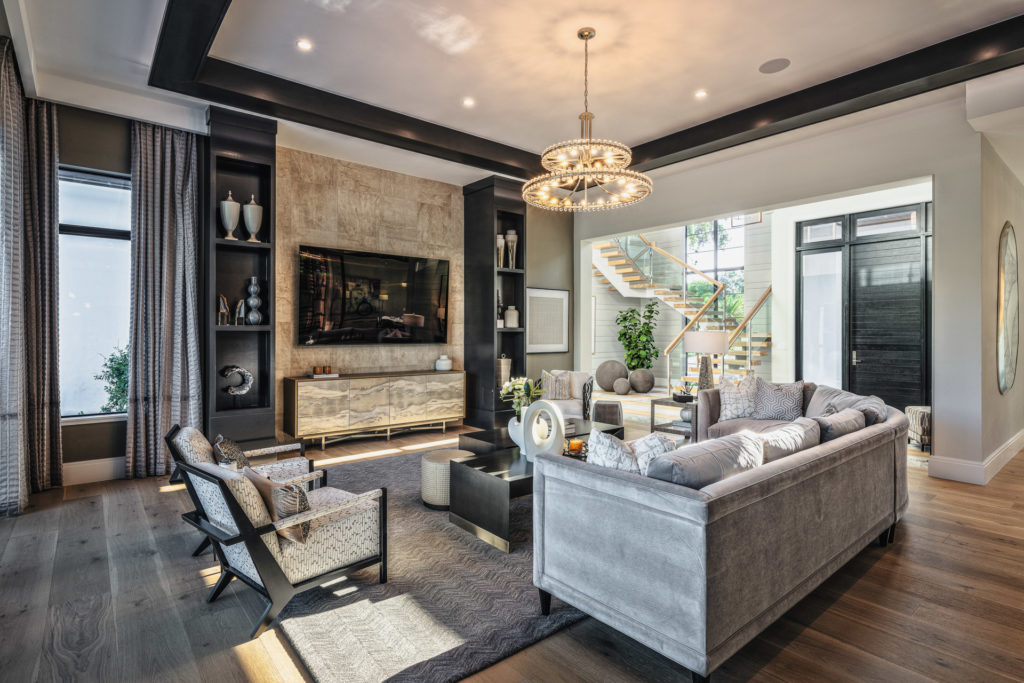
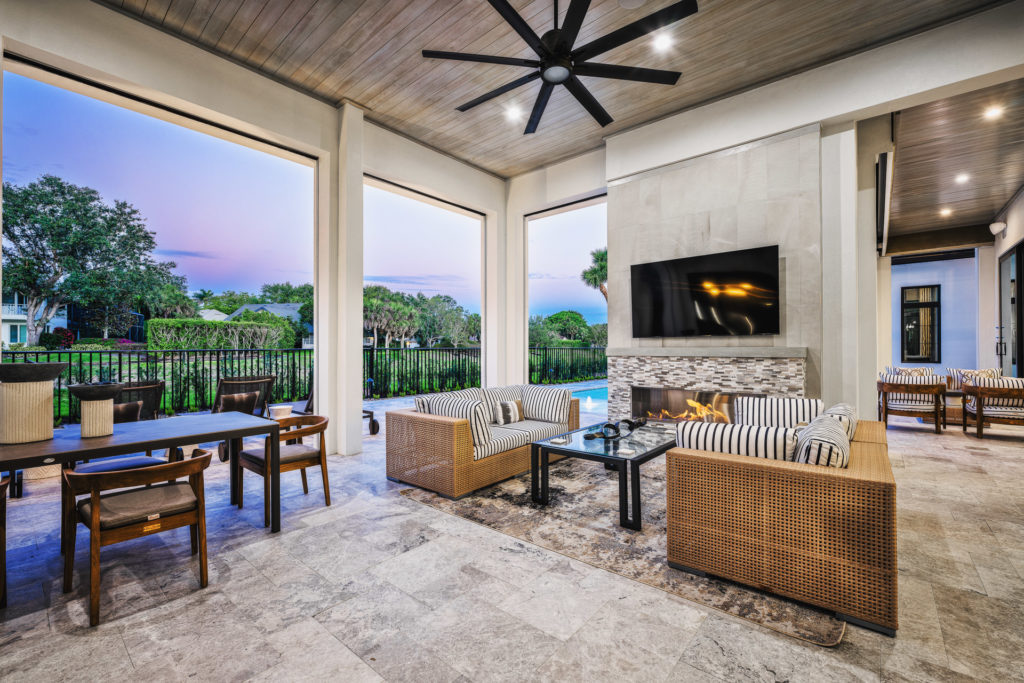
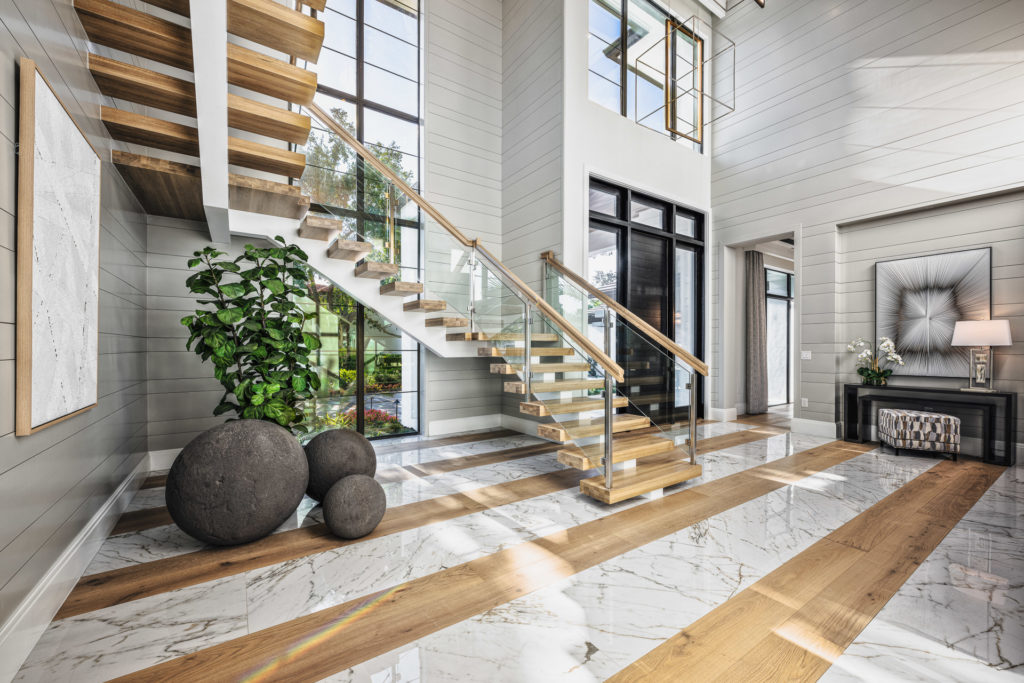
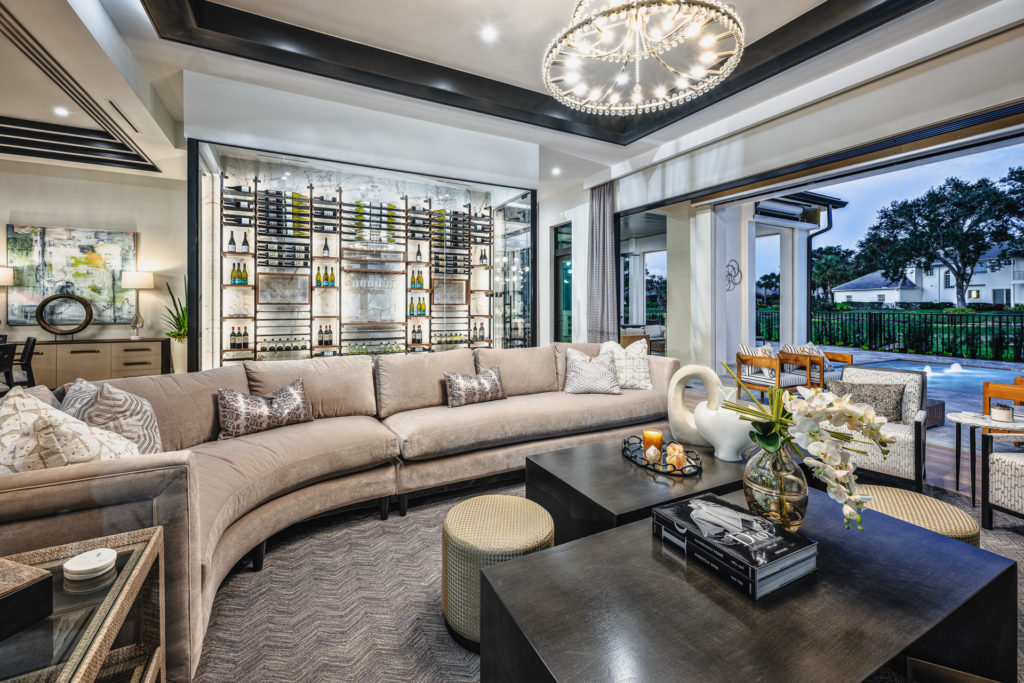
Design taken to a whole new level
6,611 SF of living space
2,743 SF of additional space
5 Bedrooms
6 Full Bathrooms
2 Half Bathrooms
Club Room with Bar
Second Floor Lounge
Walk-in Glass Wine Cellar
First Floor
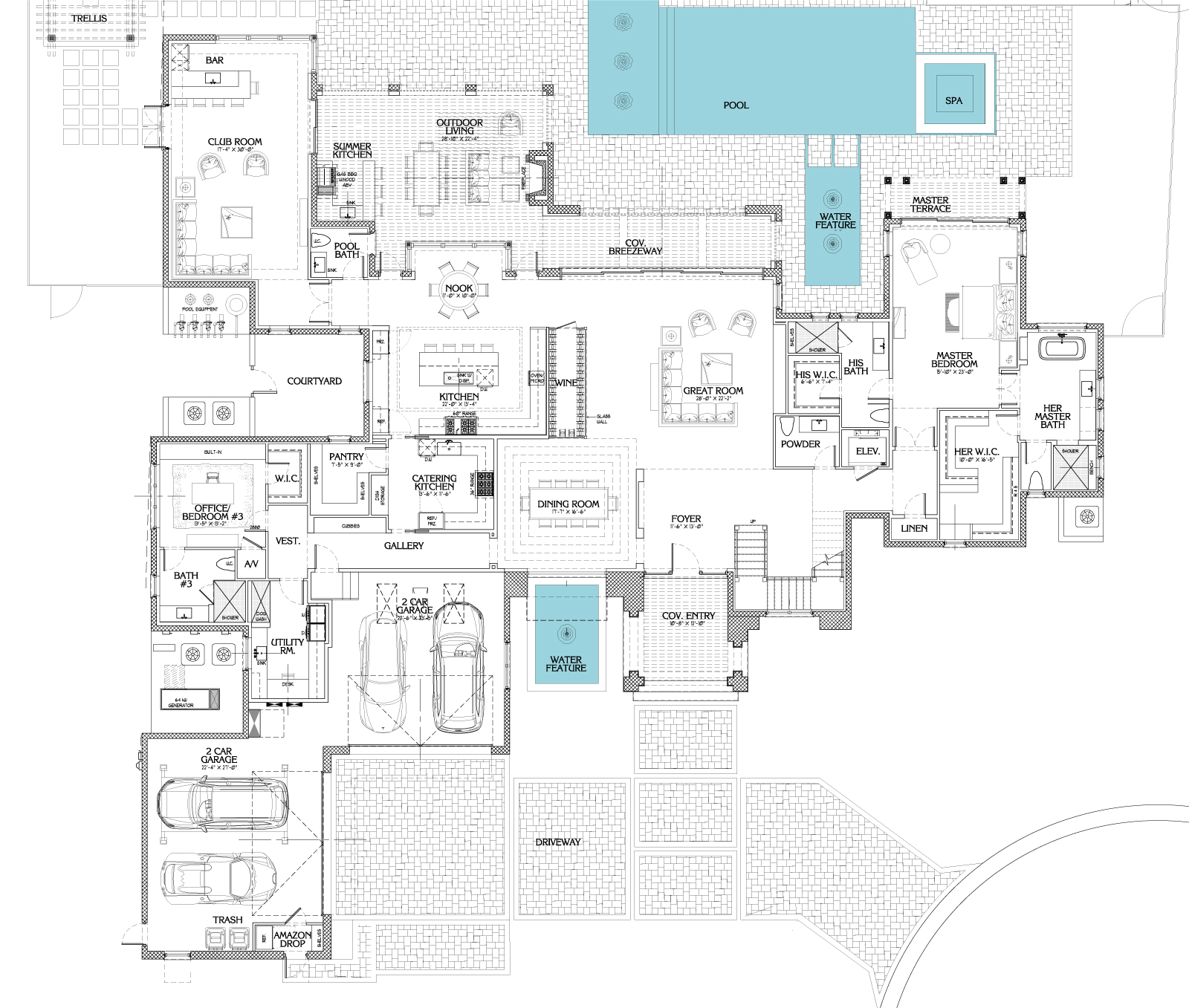
Floorplan By Stofft Cooney Architects
Second Floor
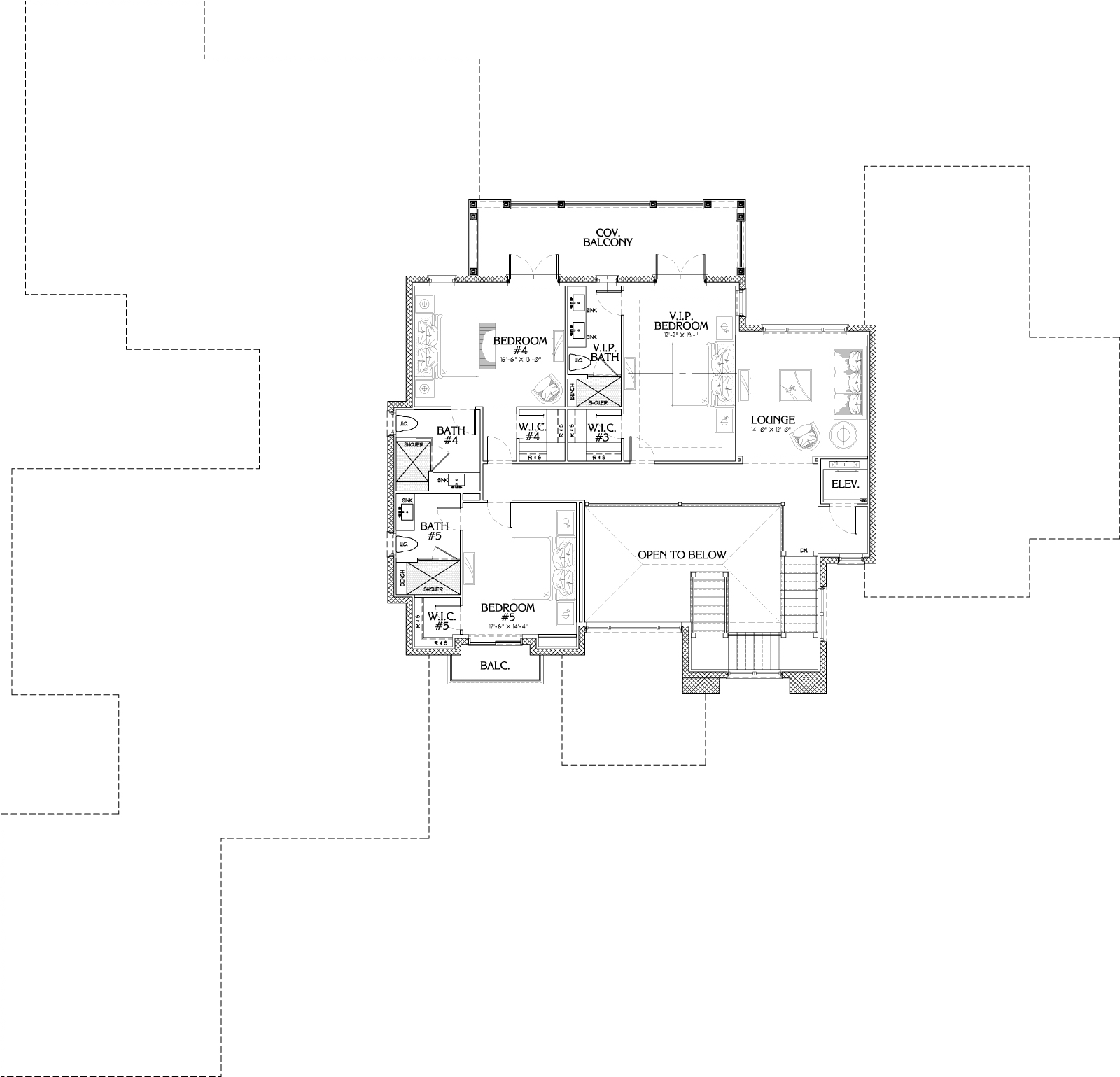
Floorplan By Stofft Cooney Architects
An Amazing Location & Stunning Views
